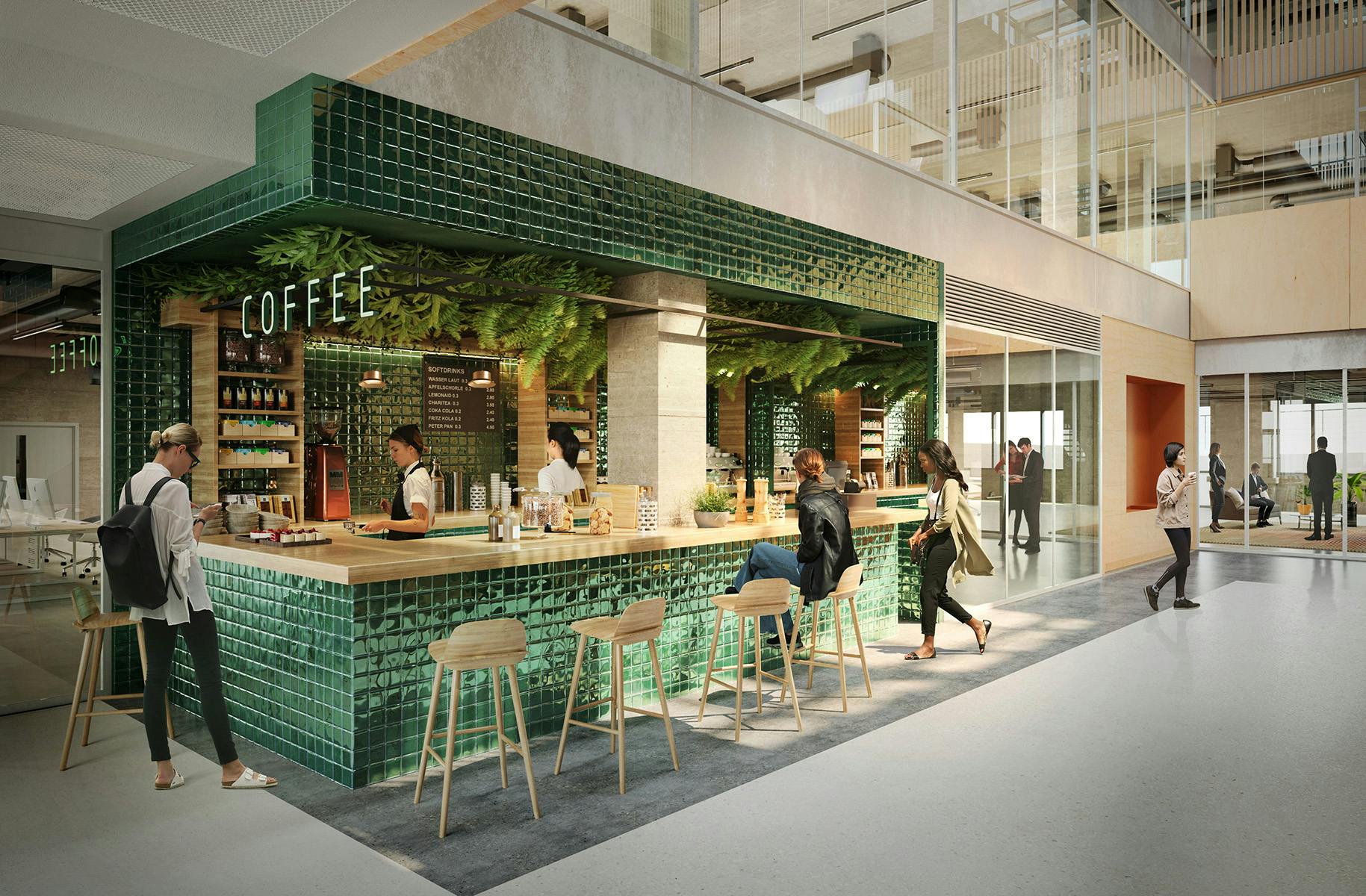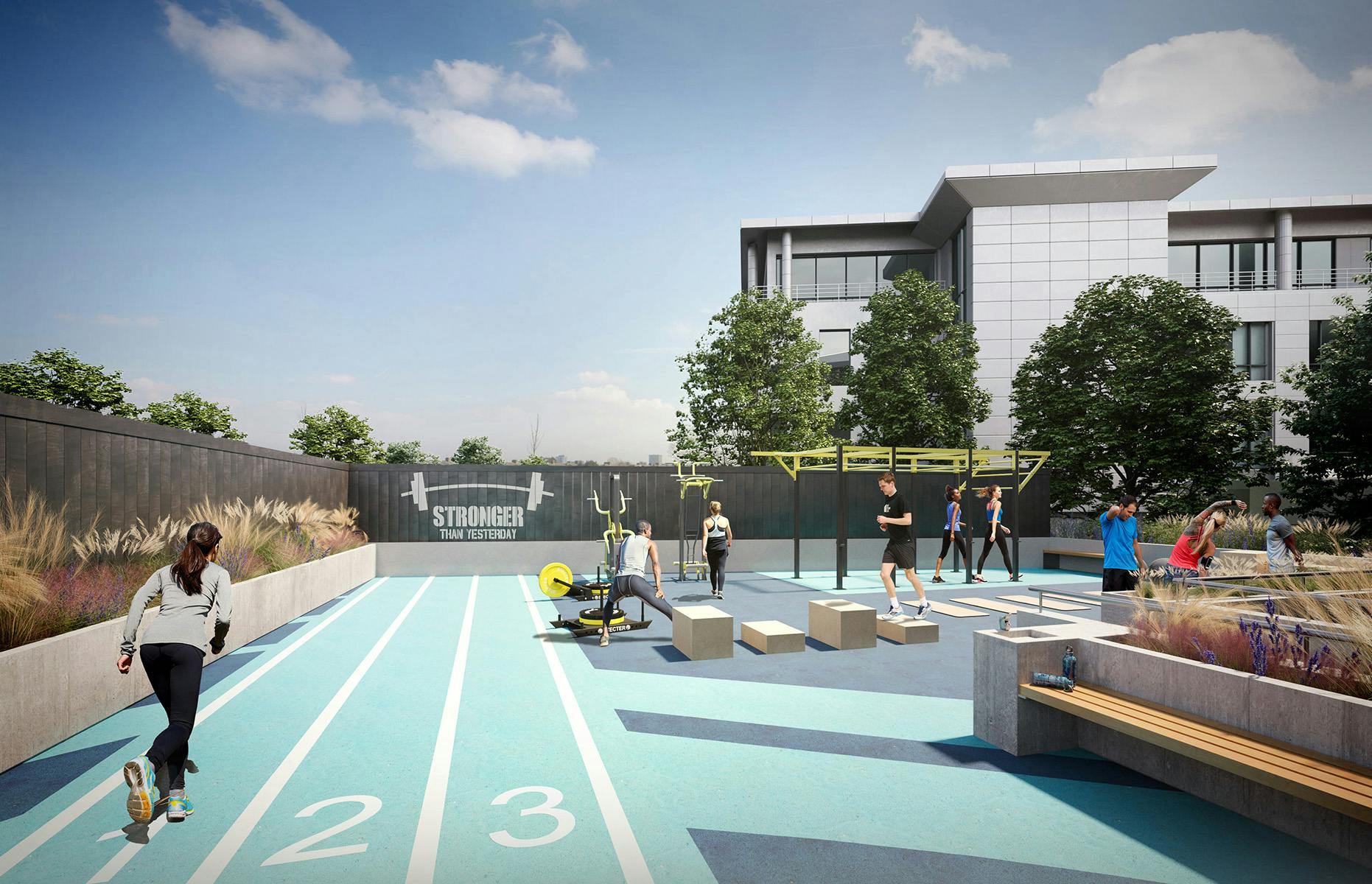HERE
Area Schedule
Floor
Sq m
Sq ft
Third
1,579
16,997
Second
1,703
18,331
First
1,730
18,622
Ground
1,329
14,308
Plug + Play
315
3,386
Total
6,656
71,644
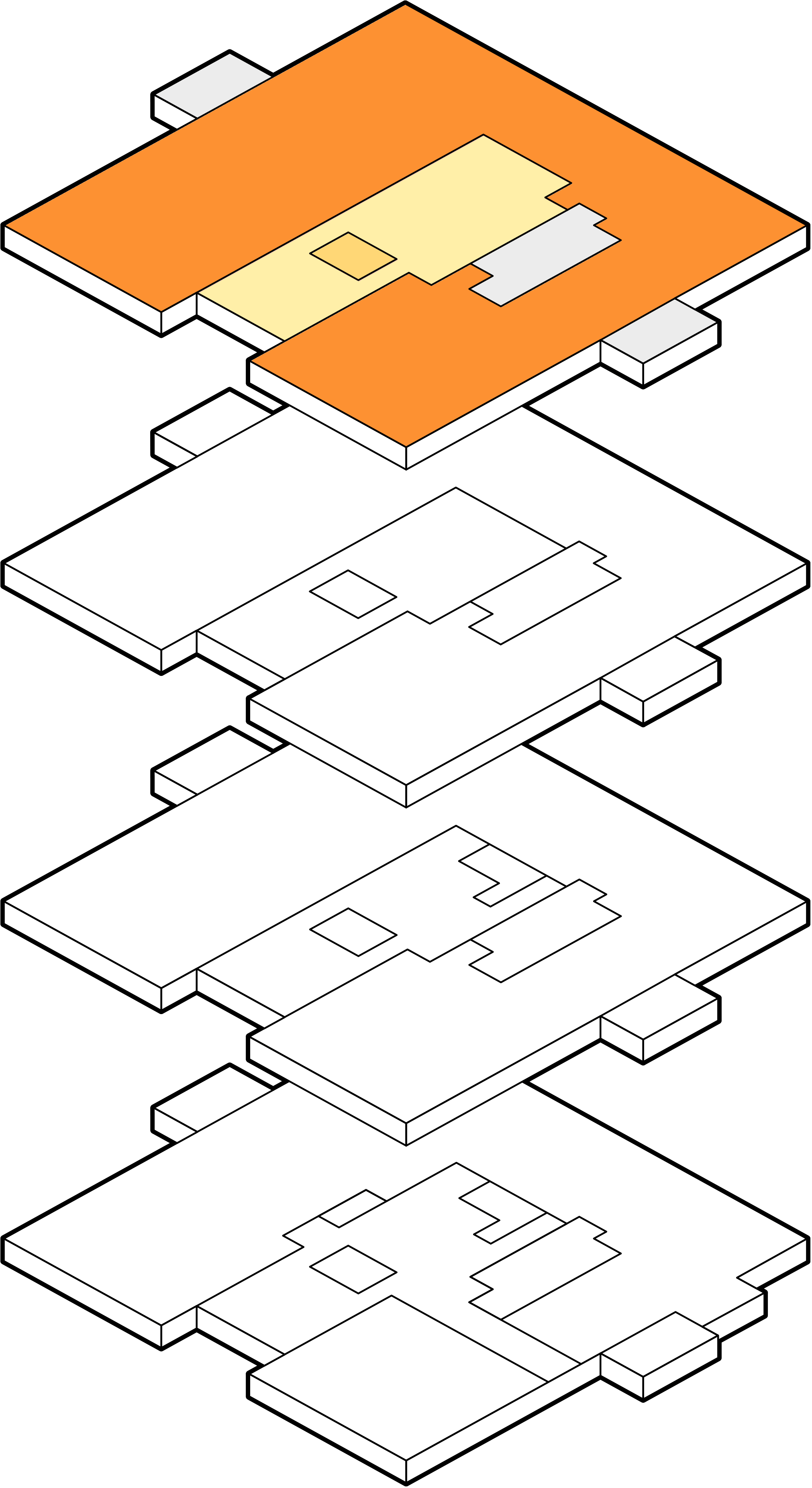
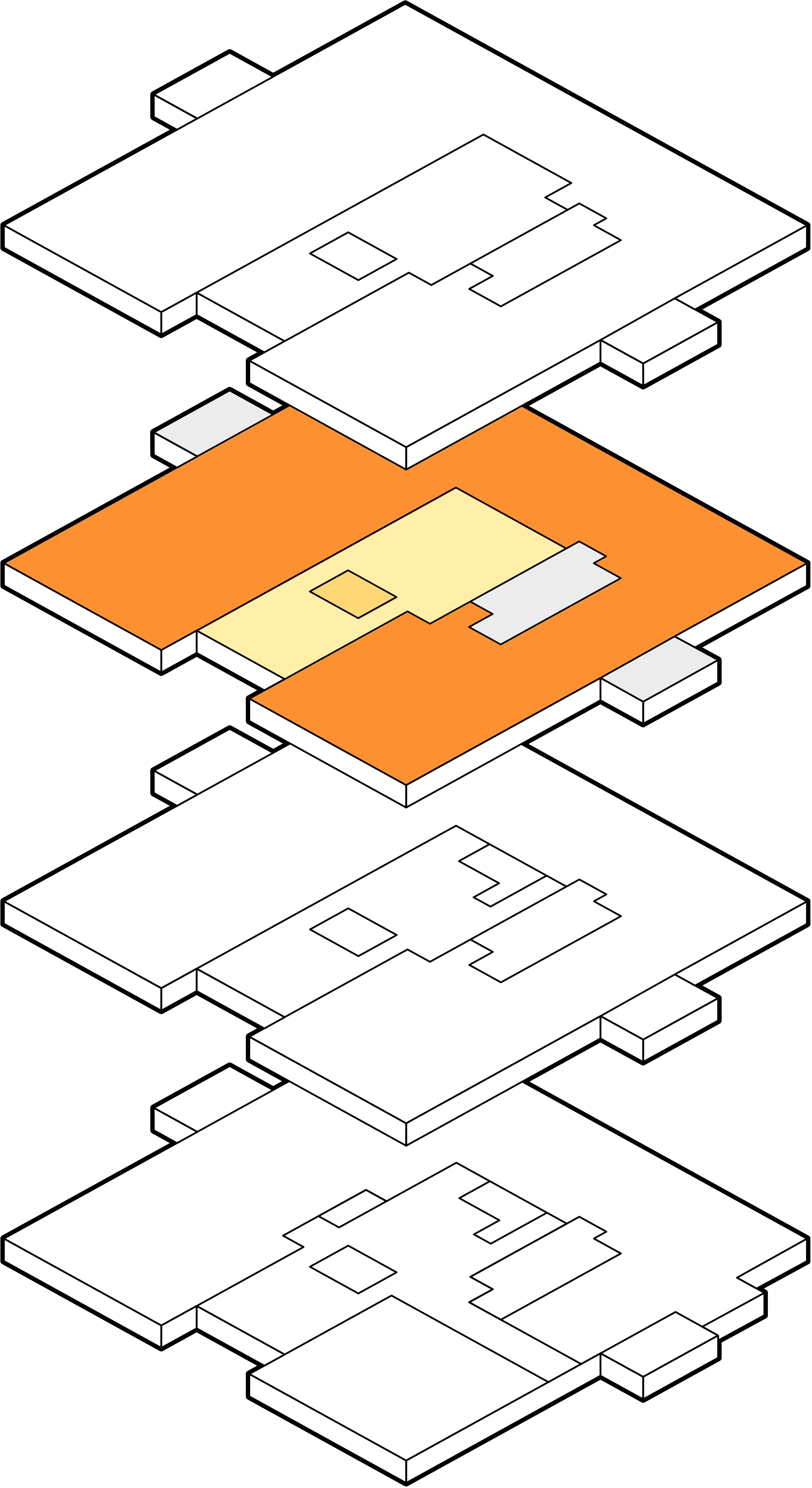
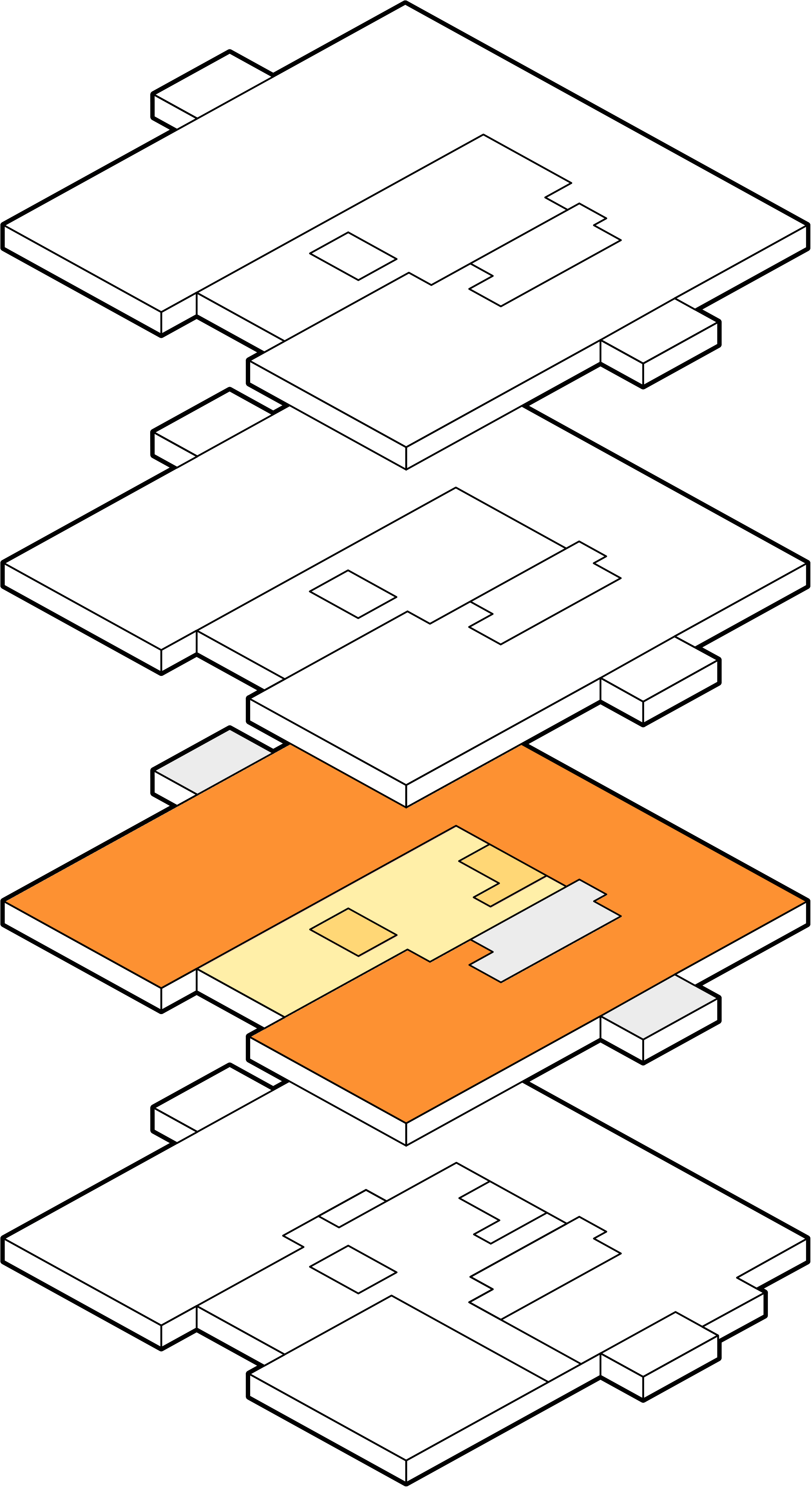
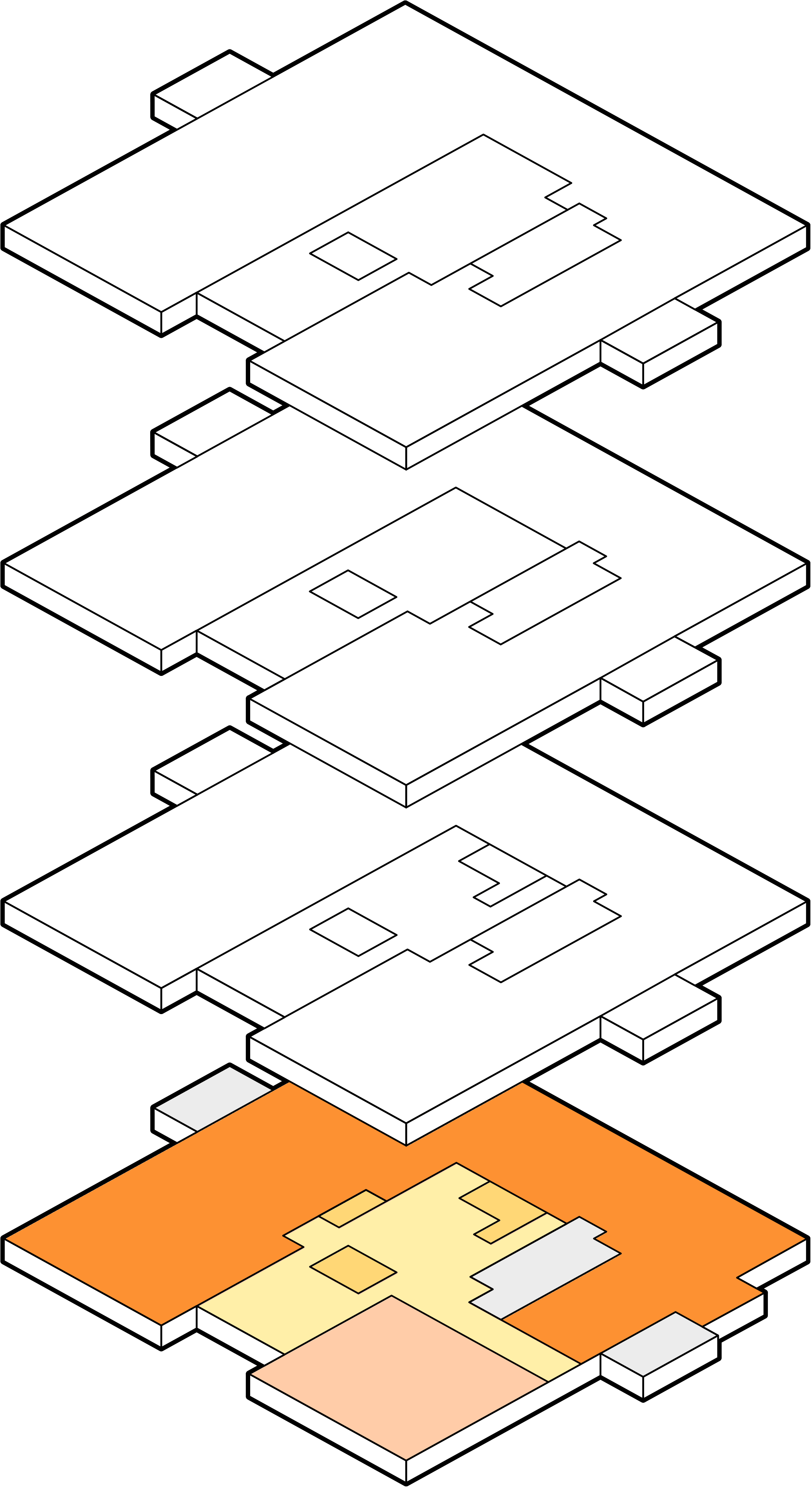
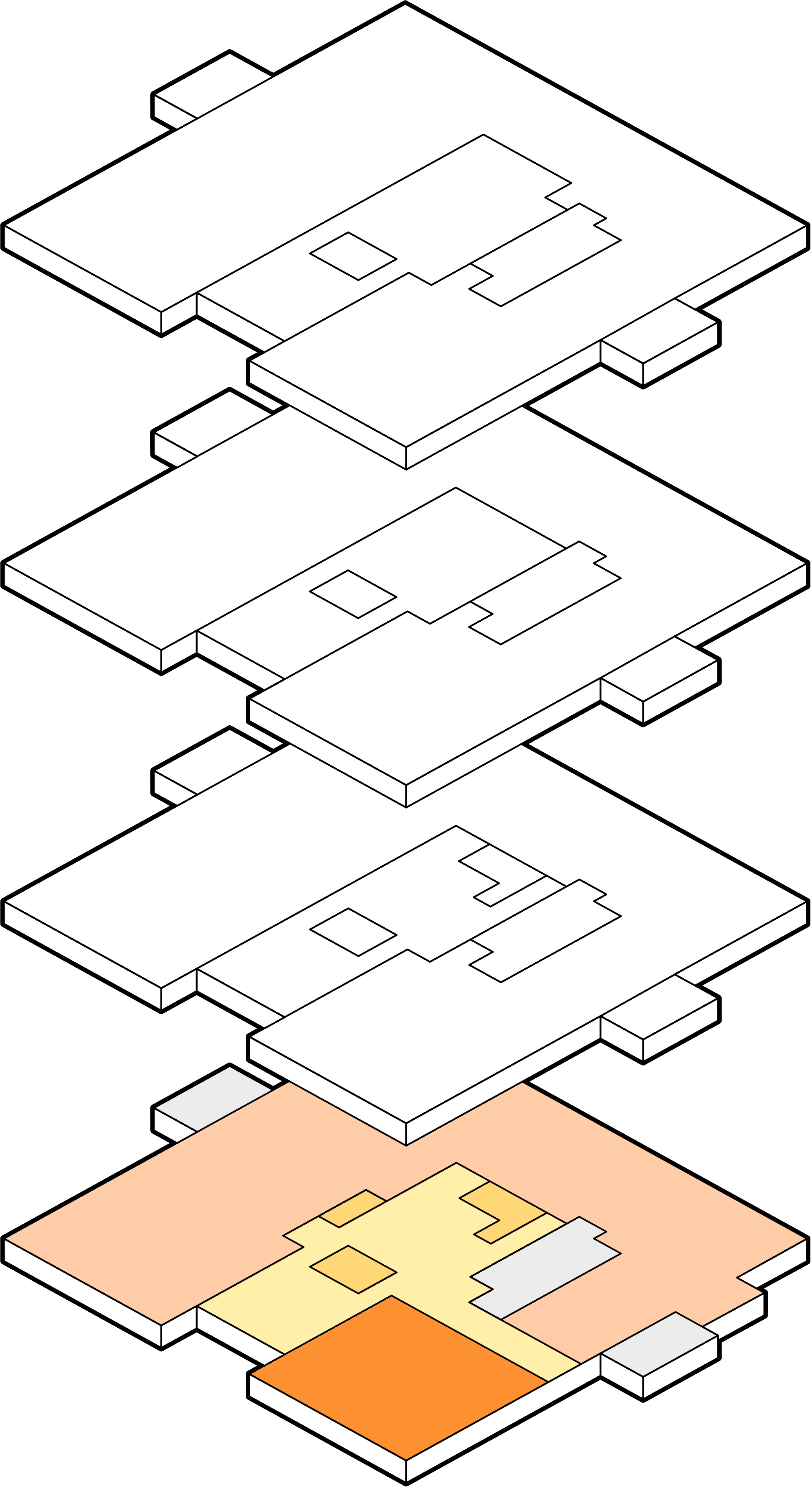
Here Floor plans
Demise
Gym
4,767 sq ft
Cycle Store
82
Showers
8
Lockers
138
Treatment Rooms
3
Demise
Sq m
Sq ft
Office
1,330
14,327
Plug + Play
315
3,390
Demise
Sq m
Sq ft
Office
1,716
18,471
Meeting Room
14
151
Demise
Sq m
Sq ft
Office
1,689
18,180
Meeting Room
14
151
Demise
Sq m
Sq ft
Office
1,565
16,846
Meeting Room
14
151
Specification
Floor to Ceiling
3.7 m
Occupational Density
1:8 M2
Lifts
3x13
3x13 person passenger lifts designed to BCO.
Air Conditioning
VRF
RESET® Air Quality monitoring and VRF system providing fresh air at 12 L/s + 10% per person.
Lighting
PIR
LED Linear pendant fittings with 300 LUX for screen based tasks.
Accessibility
DDA
Fully DDA compliant. 3x dedicated meeting rooms, quiet room and bleecher presentation suite with AV.
Connectivity
Fibre
Diversified connection provided by Telcom with open protocol. Dedicated connection to each floor and Wi-Fi in all common areas.
Cycling
68+
Heart Beat accredited with secure storage 68 cycles, 7 electric, 5 e-scooters with charge points, 2 hand cycles and general maintenance area.
Parking
321
321 car parking spaces. 10 electric charging points.

